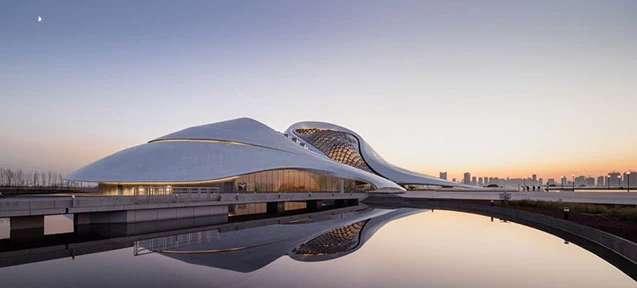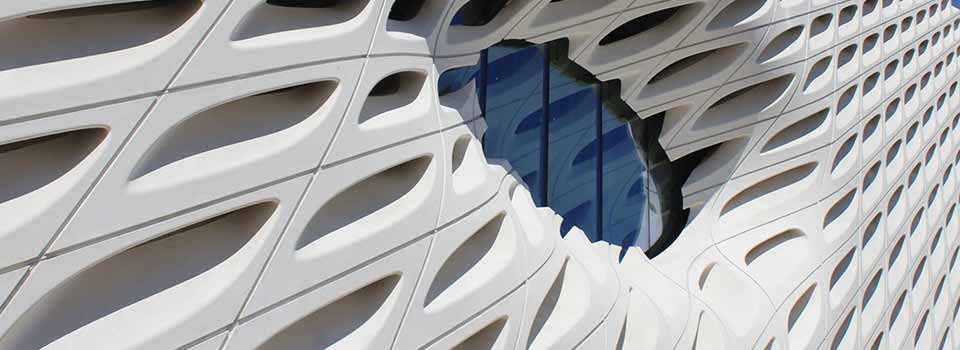8 Best Worldwide Architectural Buildings in 2016
Architectural projects from all over the world!
The year 2016 was prosperous for architecture, with many new architectural buildings being constructed and executed worldwide. In this article, we will be reviewing in short, some of the best architectural projects for this year, as per "Al-Binaa" Magazine's choice and poll. I hope you will like the nominations!

The following projects are scattered in the United States of America, China, Denmark, Germany, Lebanon, and the United Arab Emirates, and feature groups of famous Architects from several nationalities, such as BIG, Skidmore Owings, Merrill, Orange Architects, and others...
References in this article are from:
- The Al-Binaa Magazine (The Arabic Digital Version),
- Via 57th West on Wikipedia
1- World Trade Center - New York | Designed by Skidmore Owings & Merrill

The building rises to 541 meters and is the new landmark for New York City with its new glass facade, sustainable systems, and techniques such as rainwater harvesting irrigation, and cooling. 40% of recycled materials are used, and elevators can recover power from the brake system.
The project took the place of the original Twin Towers (World Trade Center) which was destroyed by the tragic terrorist attacks of 11 September 2001.
2- Opera House in the city of Harbin, China | Designed by MAD office

The project won a global competition in 2010 and was completed by the end of 2015. The performance center is located in Harbin, a UNESCO-listed "City of Music", hosting the city's famous annual Harbin Summer Music Concert and a metropolis where China's first-ever orchestra was established.
The modern and parametric style architectural project is located on a total area of 78967 m2 and includes two theaters. The building looks like a spaceship and reminds deeply of one of Zaha Hadid's designs. The facades of the project are mainly characterized by aluminum and glass panels.
3- Via 57th West residential building | Designed by BIG

BIG is one of the most famous architects in the architectural community, designing many projects in the United States. BIG stands for Bjarke Ingels Group (BIG), a well-known Danish architecture firm. The Danish BIG studio has been commissioned to carry out the construction of the VIA 57 West “pyramid” for the Durst Fetner Residential company, the one in charge of choosing the design of an ambitious residential project on West 57th Street in Manhattan, New York.
The pyramid, known as W57, is a new architectural typology for New York: the Courtscraper. It has a total height of 137 meters and has 709 apartments spread over its 32 floors with a lush garden of 2000 m2 in the center of the building.
As an ordinary Manhattan skyscraper, West 57th has an interesting shape that consolidates the benefits of both: the smallness and productivity of a yard building giving a feeling of closeness and security with the delicacy and the broad perspectives on a high rise.
While seeming like a pyramid from the West Side Highway, it transforms into a sensational glass tower from West 58th Street. The patio which is roused by the work of art Copenhagen urban desert garden can be seen from the road and serves to expand the adjoining greenery of the Hudson River Park into the West 57th improvement.
To help you visualize this concept, I hereby share this instructive and superb video available on the Arquitectura y Empresa magazine site which shows clearly the variable shape of the building from different angles.
The concept is significantly expressed in this architectural project: The slope of the structure takes into account the progress in scale between the low-ascent structures toward the south and the private skyscraper towers toward the north and west of the site.
 |
| The sophisticated Via 57th West by BIG, extracted from YouTube |
Each condo gets a straight window to enhance the advantages of the liberal view and overhangs which energize interaction among inhabitants and passers-by. The project is characterized by three low-level corners and the fourth rises 450 feet to improve the performance of natural lighting and ventilation and benefits from an internal wide garden with natural plantations.
4- Shanghai Tower | Designed by Gensler

The Shanghai Tower is one of the most innovative and award-winning projects of its kind and is the second tallest tower in the world. The project has a 120-degree twisting design to relieve the wind on the tower, rising to 632 meters at the cost of US $ 204 billion, six years of construction, and double glazing. It consists of 218 floors with an area of 420 thousand square meters.
The tower contains 270m of wind turbines to provide energy for external lighting, systems, and techniques for collecting rainwater for heating and cooling, and the gray water system.
5- Elb Philharmonie Project | Designed by Herzog & de Meuron

The project is located on the Elb River in Hamburg, Germany. It is an addition to an old building. The reserve consists of a concrete structure with glass facades with gray spots to reflect the sun. The architectural building includes a hotel, 45 private apartments, and a large auditorium.
The facades are composed of 1,100 glass panels measuring 4-5 m in width and 3 m in length.
6- The Cube | Designed by Orange Architects

The project is located in the city of Beirut in Lebanon and rises up to 50 m It is characterized by 14 parts above each other and turns around 90 degrees on each floor to provide large balconies. The project comprises a total area of 5600 m2 distributed among 19 luxury apartments. It is among the most sophisticated architectural buildings taking place in Beirut this year.
7- Student accommodation | Designed by BIG

Other architectural projects designed by BIG in our list! Group Engels has used recycled containers to create sustainable floating housing for students in Copenhagen, which aims to replicate the project elsewhere.
The project used 9 shipping containers arranged on a floating base in the port city. It includes 680 square meters of space divided between apartments, a winter garden (inner courtyard), a marina, a swimming pool, a barbecue area, and a seating area. It also includes roof terraces, an underground floor with 12 stores, a laundry area, and a technical room.
The interior design of the apartments is spacious and has large windows that allow more natural light to pass through the port. Simple non-polished wood furniture is used. From the environmental point of view, solar panels were used to produce energy on the surface of the containers, and a thermal conversion system using seawater was used to heat and cool the project from the inside.
8- Office of the Future

Dubai has opened the Future Office project, the world's first print-ready, 3D printing facility for Dubai Future Foundation, located on the Emirates Towers campus in Dubai. Major services are available within the architectural building such as electricity, water, communications, and air conditioning.
Dubai's three-dimensional printing strategy focuses on three main sectors: construction, medical products, and consumer products.
.png)








Your blog is awfully appealing. I am contented with your post. I regularly read your blog and its very helpful. If you are looking for the best Analogue Design - model makers, then visit Analogue Design – Architectural Model Makers. Thanks! I enjoyed this blog post.
Thank you for your comment, I really appreciate it.
And thank you for your encouragement and for always reading my posts; I will keep on posting new subjects that I hope you will like it.
I promise to visit your Blog too!