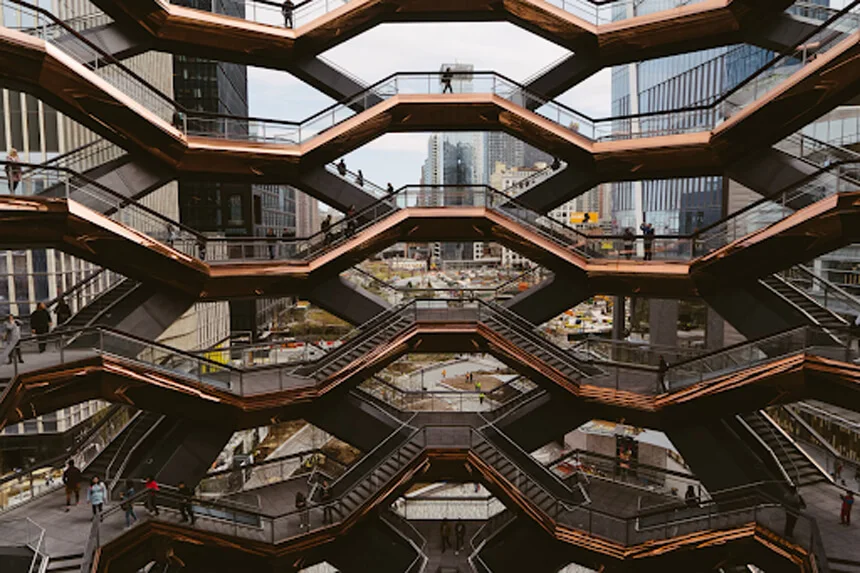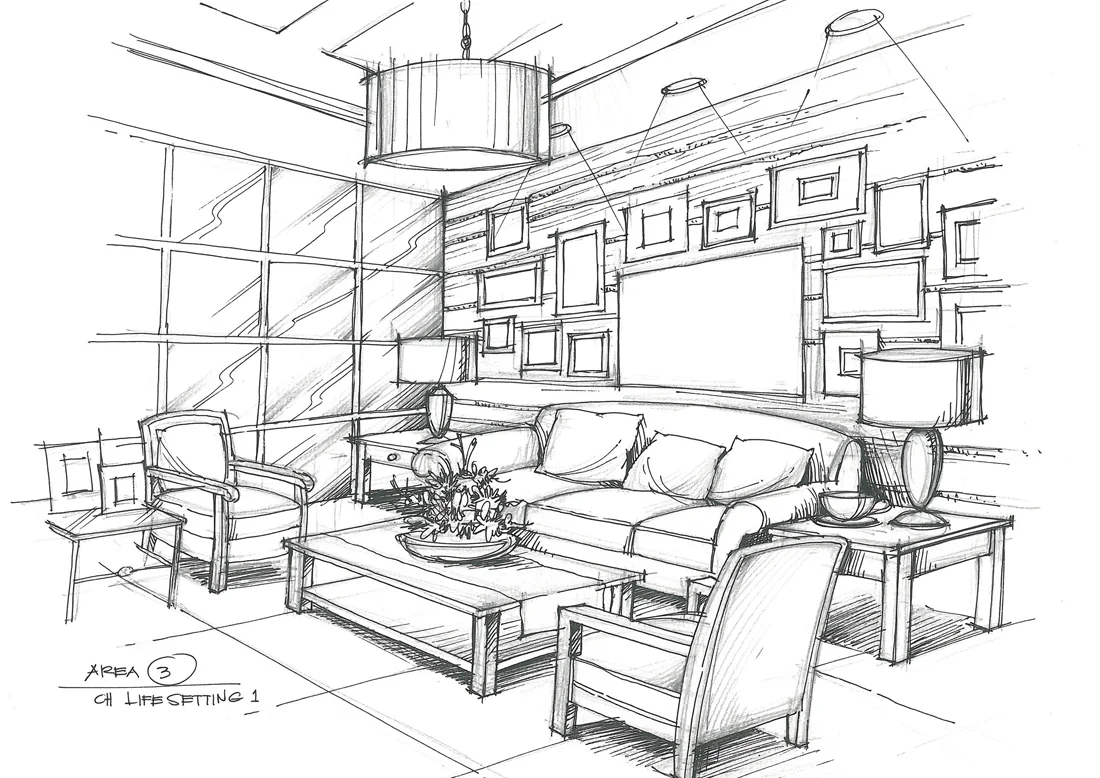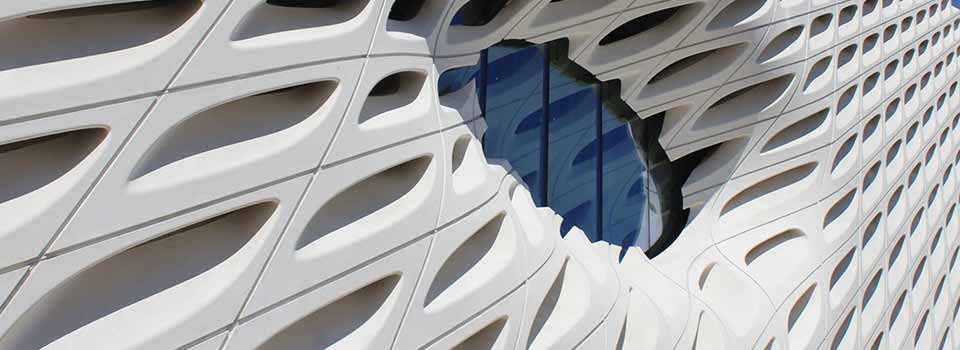The Process of Interior Architecture: From Blueprint to Reality
The Importance of the Designing Process in Interior Architecture
If you've ever found yourself captivated by the transformation of spaces, where the mundane becomes magnificent, then you've likely glimpsed the enchanting world of interior architecture. This discipline orchestrates and serves as the bridge between architectural blueprints and the tangible, lived-in spaces we inhabit.
At its core, interior architecture is the art and science of enhancing the internal environment of a structure. It goes beyond mere decoration as it focuses on the intricate fusion of design elements, spatial planning, and structural considerations.
As such, its importance cannot be overstated. It takes space and transforms it to meet the practical needs of its occupants, while also telling a unique story through design. This marriage of form and function results in a harmonious balance between aesthetics and functionality — be it in the form of an economical home redesign or the creation of a postmodern marvel.
 |
| Img.1- Interior architecture is the art and science of enhancing the internal environment of a structure. Photo from the inside of the Vessel. unsplash.com/photos/YWzkTXxETP4 |
🛈 You might also be interested in How to Decorate Your Home on a Budget-Friendly
From the initial spark of inspiration to the final finishing touches, this article will take you on a journey through the creative process of interior architecture as you discover the artistry and meticulous planning that go into every aspect of a project.
Project Conceptualization
The heart of any interior architecture project lies in the conceptualization stage, where architects draw from a wellspring of inspiration to craft spaces that transcend the ordinary. Inspiration can be found in myriad places — nature's harmonious balance, historical eras, cultural richness, or even the unique personality of the clients themselves.
Architects adeptly weave these influences into their work to create a vision that's uniquely tailored to the project at hand.
When working with clients, architects engage in deep conversations to understand their desires, dreams, and lifestyles. These discussions serve as their guide to establish clear goals for the project, aligning aesthetics, functionality, and sustainability.
Research and Blueprint Development
In the research and blueprint development stage, architects harness the creative energy generated during the conceptualization phase and begin to give it structure and form.
At the core of this process is the development of a concept design that serves as the blueprint's cornerstone. This concept design is a reflection of the client's aspirations, aesthetic preferences, and functional requirements, meticulously woven together with the architect's unique vision and insights. It's the first tangible step towards transforming ideas into a concrete plan.
However, a successful interior architecture project also requires thorough research and analysis. This stage starts with a comprehensive site analysis, which includes an assessment of the existing structure, its spatial layout, and any unique site-specific challenges or opportunities.
Other considerations during this phase are the project's budget parameters, timeline, and technical considerations, such as the structural integrity of the proposed changes and ensuring compliance with building codes and regulations.
Sketching and Model Rendering
As the blueprint of an interior architecture project takes shape, the sketching and drafting stage emerges to bridge abstract ideas and concrete plans. During this phase, architects transform conceptual visions into tangible design elements through a blend of traditional and digital techniques.
They make hand-drawn sketches to explore various ideas and layouts, providing a sense of scale, layout, and overall aesthetics to the project. Complementing these hand-drawn sketches are digital renderings that help architects refine their concepts.
 |
| Img.2- Hand-drawn sketches help both architects and clients to perceive their projects, Photo: i.pinimg.com |
Leveraging advanced software like AutoCAD and SketchUp enables them to create detailed 2D and 3D models that give clients a realistic preview of the final space. Meanwhile, using mood boards allows architects to offer a glimpse of the intended atmosphere by amalgamating textures, colors, materials, and design elements into a visual storyboard.
Within this phase, architects also focus on creating technical drawings that form the backbone of the construction process. Floor plans lay out the spatial organization of the interior, defining how the space will be utilized. At the same time, elevations provide a detailed view of vertical surfaces to showcase the design's visual elements.
Furthermore, electrical and plumbing plans ensure that the project integrates seamlessly with crucial systems like advanced HVAC solutions to ensure optimal comfort while aligning with the overall design aesthetic.
Material Selection
Material selection is a multifaceted process that hinges on evaluating materials for their dual role in functionality and aesthetics. Architects must consider how each material will perform in the intended context — ensuring durability, ease of maintenance, and suitability for the space's purpose.
Whether it's the resilience of hardwood flooring, the tactile warmth of the natural stone, or the versatility of sustainable cork, each choice plays a critical role in shaping the client's vision and experience.
Aesthetics also play a vital role in material selection as architects carefully consider how each material contributes to the overall design concept. The textures, colors, and patterns of materials should harmonize with the project's aesthetic goals to effectively convey the desired mood and style.
Moreover, the material selection stage also embraces sustainability considerations to reflect the growing awareness of environmental responsibility in interior architecture. That's why architects explore eco-friendly options by seeking materials with low environmental impact, recycled content, and renewable sourcing. Sustainable choices not only align with ethical principles but also resonate with clients who prioritize eco-conscious living.
Another facet of this creative stage is the creation of custom furniture and fixtures. Architects collaborate with skilled craftsmen in designing bespoke pieces that are tailored to the space's unique requirements. These custom elements often become focal points that showcase the fusion of form and function.
Bringing the Design to Life
The construction process of interior architecture marks the transformation of meticulously planned blueprints into tangible, livable spaces. It's a hands-on approach that helps maintain the integrity of the design throughout the construction process.
Architects take an active role during this phase, conducting site visits and providing project supervision. These on-site activities ensure that the construction aligns with the approved plans and that any unforeseen challenges or unexpected issues are addressed promptly.
Another aspect that architects overlook is fine-tuning the ambiance within the space. They often work with lighting designers and color consultants to orchestrate the interplay of light and color to evoke specific moods. Carefully chosen color schemes can make a room feel cozy or expansive, while well-designed lighting solutions can create focal points and emphasize architectural details.
Architects also meticulously arrange furnishings to maximize utility and functionality while enhancing the overall design. The goal is to strike a balance between aesthetics and practicality, ensuring that every element serves its purpose without overcrowding or obstructing the flow of the space.
Moreover, they pay careful attention to focal points within the space. These can be architectural features, art installations, or unique design elements that deserve special emphasis.
Final Touches and Inspection
This phase prepares the space for its ultimate purpose — the client's move-in, who will now have the opportunity to experience and enjoy the fully realized interior architecture, complete with all the thoughtful and carefully curated details.
This phase's primary objective is to add finishing touches and accessories that enhance the overall design aesthetic. These can include artwork, decorative objects, textiles, and furniture accents. Each piece is carefully chosen to elevate the design to a level of visual richness and completeness.
This stage is also where designers look for and address any deficiencies that may have arisen during the construction phase. Giving this attention to detail is essential in delivering a space that not only looks exquisite but also functions flawlessly, meeting the expectations of both the architect and the client.
Conclusion
The creative process of interior architecture is an awe-inspiring journey from vision to reality, and the final result leaves an indelible mark that transforms mere spaces into vibrant, functional, and emotionally resonant environments.
This meticulous task harmonizes aesthetics with functionality, navigates budgetary constraints, and embraces sustainability. From the initial spark of inspiration to the final placement of furnishings, every step in the creative process is a delicate dance of artistic vision and technical expertise.
It's a journey that takes a concept and breathes life into it, leaving a lasting impression on those who inhabit these thoughtfully crafted spaces.
.png)







