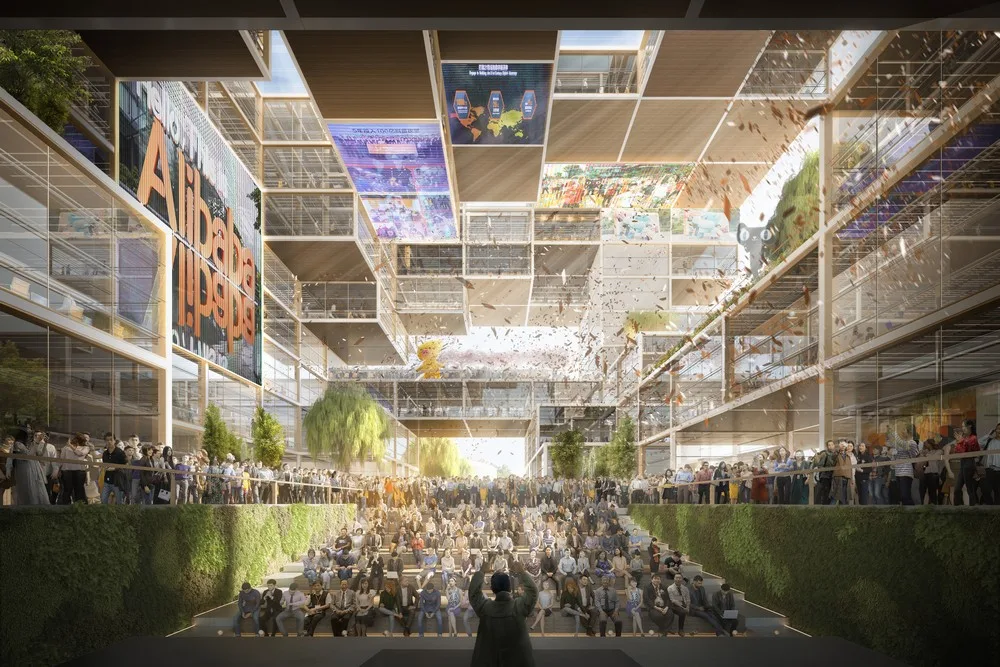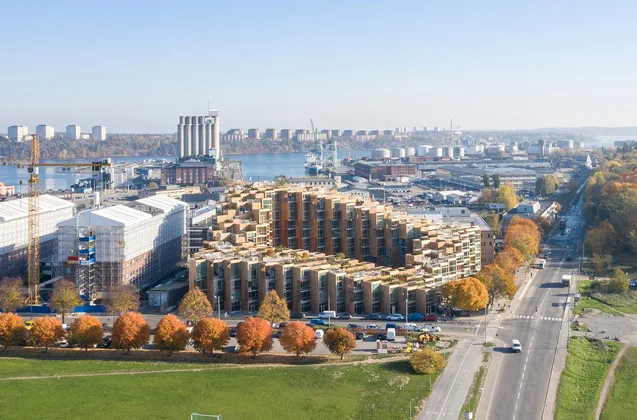3 World Architectural Projects designed by 3 Famous Architects
In this post, we will be reviewing some of the biggest worldwide architectural projects that have been designed recently by several famous Architects with a big reputation all over the planet.
Some of these projects were launched and organized within an international competition; others were not. I actually found it somehow useful to share some of these with my readers for the public benefit and knowledge in general.
 |
| 3 World Architectural Projects designed recently by Famous Architects, Photo: Edited by 101ArchitechArchive |
In previous articles, I used to make those kinds of discussions or presentations, if I can say so, in a way to showcase and highlight the best projects in the World of Architecture, which is an infinite Universe of creativity. In addition, the other objective of publishing those reviews is to disseminate knowledge as widely as possible within the community for the common interest and to provide an up-to-date overview of what is happening in the industry.
➤ Read more: I hereby refer my readers to some of those posts by following the links below:
- The Opus, Latest of Dubai Hotels by Zaha Hadid (The Opus Hotel Review)
- Iconic Architectural Projects: Remembering the World Trade Center (The World Trade Centers Review)
- 2 Newest Architectural Projects in Beirut (The 3Beirut and Plot #1282 Reviews)
- 8 Best Worldwide Architectural Projects in 2016 (8 Best Worldwide Architectural Buildings)
- 5 Facts Behind "Beirut Terraces" Architectural Building (The Beirut-Terraces Project Review)
And here we go! ... The three selected projects are randomly chosen.
In some ways, I did do my listing according to the designer; it means that the project itself can reveal the name of its creator. Actually, I did choose three of the most famous Architects, with the finest selection of their mind works: Foster + Partners, Zaha Hadid, and BIG.
1- The Alibaba Main Headquarters in Shanghai, China
It wasn’t surprising at all for Foster + Partners to win the competition for the Alibaba headquarters of the well-known Chinese giant company, which specializes in the e-commerce industry. The concept of the project adopted by the designers consists of revealing the aim of this company, located in the heart of China.
It emphasizes the importance of communication and integrity between workers within the corporation and embodies an image that reflects the company's position. Good to note that nature did occupy a good part of the project. In fact, the site selection with its natural surroundings was real proof of the integration of the inside of the building into its outside.
The external terraces presented on every side of the construction make it completely connected with the environment surrounding it. The project was designed to be transparent, allowing passers-by to discover it from the inside. (see Fig. No.1)
 |
| Fig. No.1- A perspective of the main facade of the building and its entrance, showing its structural method consisting of repeated units stacked between each other to form the final shape, Photo: aasarchitecture.com |
Algorithms were used in the design to create the ideal block for the building. These rules combine many important aspects of the project to create the appropriate and relevant model, through the high response to environmental conditions, and the increase in the outlook, in addition to the requirements of the region.
The design improves the building block to provide the best comfort for the building's users throughout the year through protection from strong winds in the winter and also from the sun's heat in the summer, and by creating innovative solutions for the workspaces of the various departments in the company.
 |
| Fig. No.2- The courtyard is in the middle of the building, showing a part of its uses, Photo: designboom.com |
Office units and meeting rooms were organized in the pursuit of encouraging cooperation and teamwork. The interior spaces are characterized by natural lighting and their ability to connect with the external spaces to encourage work and interaction among workers.
The construction uses a recurring unit system and an off-site manufacturing system to monitor quality, reduce waste, and perform construction operations on-site to achieve an effective construction program.
❓ Frequently Asked Questions (FAQ)
- Q: Are Norman Foster and Foster + Partners the same person or company?
- A: Yes, Norman Foster and Foster + Partners are closely related but not exactly the same. Norman Foster is an acclaimed British architect, renowned for his innovative designs and significant contributions to modern architecture. Foster + Partners, on the other hand, is the architectural firm he founded in 1967, originally named Foster Associates.
While Norman Foster is the founder and driving creative force behind the firm, Foster + Partners encompasses a large team of architects, engineers, designers, and other professionals who work on various projects globally. The firm is known for its holistic approach, combining architecture with integrated design disciplines to create iconic and sustainable buildings and structures.
2- The OPPO Mobile Telecom Main Headquarters, in China
The OPPO by Zaha Hadid is my next selection; To whom the OPPO brand doesn’t sound familiar, and I doubt anyway, it is a Chinese consumer electronics and mobile communications company. OPPO is one of the leading smartphone companies in the world.
The company started to produce smartphones back in the year 2008, aiming to become a leading company in China, in addition to being the fifth-largest company in the world, employing nearly forty thousand employees in 40 different countries. The company has established six research institutes, four research and development centers, and a design studio.
Zaha Hadid's office was chosen in an architectural competition to design the headquarters of OPPO Mobile Telecom. The design aims to achieve the LEED Gold certification. LEED (Leadership in Energy and Environmental Design) is an internationally recognized green building certification system, providing third-party verification that a building or community was designed and built using strategies aimed at improving performance across all the metrics that matter most: energy and water savings, better eco-environmental conditions, etc.
➤ Read more related topics about What is Green Architecture Design?.
A Glance at the Project Specifications
The project is located on an area of 185,000 square meters, and it consists of four interconnected towers up to 200 meters in height and comprises 42 floors. The towers were directed to provide distinctive views of the interior spaces of the city, as they rise from a small base, which allows the public outdoor spaces to be provided at the street level.
 |
| Fig. No.4- Overview of the Project, Photo by arabianbusiness.com |
Two of the towers benefit from a flexible design characteristic of the creation of open spaces that link together with a 20-meter-high pathway, and the other two include the service and technical facilities.
 |
| Fig. No.4.a- Another internal View of the OPPO Project, Photo Source: albenaamag.com |
The project has also been developed and linked together with corridors, which include a landscaped yard, commercial shops, and restaurants, and it is also directly related to the metro station adjacent to the site. The whole project concept follows Zaha Hadid’s Philosophy of Curves.
⚠ Read more about Zaha Hadid's Philosophy.
3- A Residential Hill in a Green Nature
It’s another creative project by BIG (BIG stands for Bjarke Ingels Group), a very famous Architect from Germany, known mainly for his project VIA 57th West in New York City.
➤ Read more: Have more information about this project in my previous post: 8 Best Worldwide Architectural Projects in 2016 for a complete review.
 |
| Fig. No.5- The distinctive facades with large openings provide a view of the green nature, connecting the interior with the outside, Photo Albina'a Magazine |
In the spring of 2011, BIG was named to design this residential project by Oscar Properties. The project consists of providing contemporary housing units with external spaces and wide views of the outside, for the public parks and the adjacent royal port.
The project design assures high permeability across its components. It is constructed from cloned units made of Cedars’ wood, with repetitive dimensions of (3.60 x 3.60) meters, stacked on each other, and organized around an open green patio.
The building rises within a pyramidal shape 35 meters above the ground at its highest corner, to allow all the units to benefit from the largest amount of natural lighting and views of the port and the gardens surrounding the site. (see Fig. No.6, below)
The building then descends on a slope from both ends of its upper corners, reaching a height of 7 meters above the ground, appearing as a wooden hill merging with its natural green surroundings. The natural appearance of the building covered with wood continues in the courtyard, which consists of stepped surfaces dedicated to various services and activities, cultivated courtyards, and bicycle parking.
 |
| Fig. No.7- The main Elevation showing the wide openings to allow natural lighting into the building, Photo Source: albenaamag.com |
The project provides 169 residential units with internal distributions suitable for the majority of the population categories. The interior design of the apartments was inspired by Scandinavian lifestyles and influences from modern South American architecture.
The architectural influences by using natural materials, floors, and wood for details, give the whole project a warm touch. In addition, the granite ceramics used in the bathrooms, as well as natural stones in the kitchen tops, added a sort of spirit missing in similar constructions.
 |
| Fig. No.8- Detail of the Elevation made mainly of wood. |
The facades are characterized by large openings that provide a view of the green nature, linking the interior with the exterior. Every residence is provided with private and public outdoor terraces. Planted with different sorts of perennial plants, which only need little maintenance, these plants provide a great green look for most of the year.
While the ground level contains commercial and business spaces, the upper floors are reserved for housing studios.
References and Photos in this article:
1- Al-Bina’a Magazine (the electronic edition)2- Wikipedia (the English Online Encyclopedia)
3- Zaha Hadid (Official Website)
.png)









Boa noite meu querido amigo. Obrigado por seguir o meu blog
Ok, hope you will follow me back, thanks!