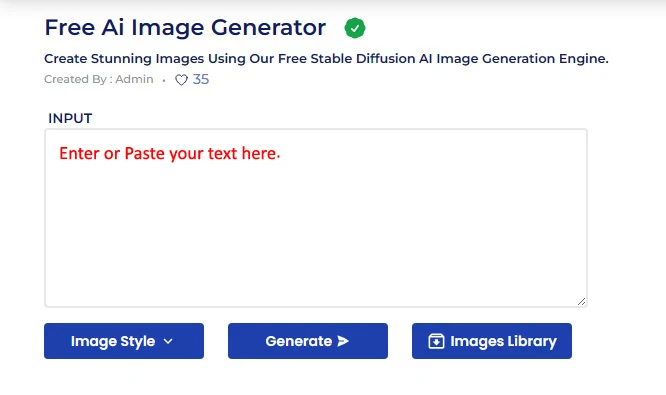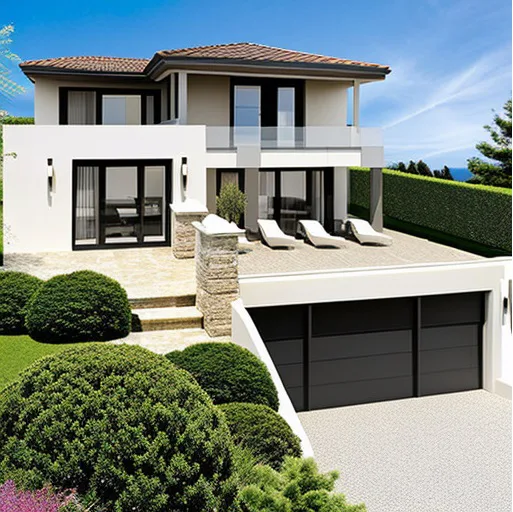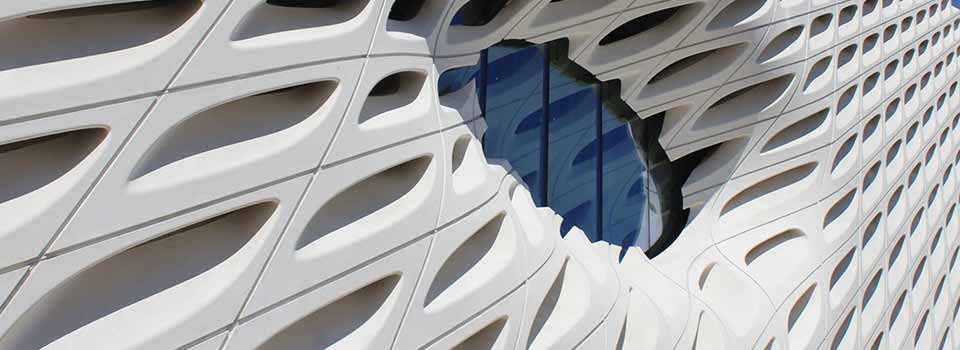Case Study: Can AI Architecture Design Replace Architects' Work?
AI Architecture Design: A Look into the Future of Architectural Creativity
Have you ever wondered if AI architecture design can do the work of architects in the future? Well, you're not alone! With advancements and evolution in artificial intelligence and machine learning, many industries are starting to feel the impact, and architecture is no exception.
The field of architecture is continually evolving, embracing new technologies and methodologies to streamline and organize the design process. One such disruptive power is the (Artificial Intelligence) AI architecture design, which has sparked a debate about the role of architects in the future. As AI technology progresses, some wonder if it can eventually replace architects and undertake their creative responsibilities.
In this blog post, we will explore the potential impact of AI architecture design on the field and investigate whether it can truly replace architects' work. We'll also explore the capabilities of AI in architecture design by including a case study example that I rolled by myself over one of my own architectural designs to evaluate its efficacy in resolving various construction constraints.
So, let's dive in and find out if AI truly has what it takes to design amazing structures!?
 |
| Img.1- Are you wondering if AI Architecture Design is going to replace architects' work in the future? Image: new.qq.com |
Understanding AI Architecture Design
AI architecture design refers to the application of artificial intelligence technologies in the architectural field. Utilizing machine learning algorithms, AI can analyze vast amounts of data, generate design alternatives, optimize layouts, and even suggest innovative solutions. This technology has already been deployed in tasks such as rapid prototyping, energy-efficient design, and real-time project visualization, significantly streamlining the design process.
While it offers undeniable advantages, it is essential to understand its limitations. AI's ability to create meaningful structures is confined to the parameters set by human programmers, and it cannot envision novel concepts that go beyond existing data patterns.
The Role of Architects and the AI Collaboration
Rather than replacing architects, AI architecture design serves as a powerful tool to augment their abilities. Architects can leverage AI to automate repetitive tasks, analyze complex data, and explore various design alternatives rapidly. This collaboration enables architects to focus on higher-level thinking, such as incorporating cultural elements, sustainability, and the needs of the people who will inhabit the space.
By utilizing AI, architects can iterate on designs more efficiently, explore diverse options, and present clients with a well-informed and diverse range of possibilities. This enhances communication and decision-making in the architectural process, leading to more optimized and innovative outcomes.
How AI Architecture Design Can Enhance the Design Process?
Artificial Intelligence (AI) has the potential to revolutionize the design process in numerous ways, enhancing efficiency, creativity, and problem-solving capabilities. Let's delve deeper into how AI enhances the design process:
1. Data Analysis and Insights
AI can process vast amounts of data quickly and efficiently. In the design process, this means AI can analyze historical design data, architectural trends, user preferences, and even environmental factors. By gathering and analyzing such data, AI can provide valuable insights that aid architects in making informed decisions. This data-driven approach allows them to create designs that are not only visually appealing but also optimized for functionality, energy efficiency, and user experience.
2. Generative Design
Generative design is an exciting AI application that empowers architects with innovative possibilities. By inputting design parameters and constraints, AI algorithms can generate a multitude of design alternatives. This process saves time, as architects can explore numerous options rapidly. Additionally, Generative Design can lead to unconventional, groundbreaking concepts that might not have been envisioned using traditional design methods alone.
3. Augmented Reality (AR) and Virtual Reality (VR) Visualization
AI-powered AR and VR technologies enable architects and clients to experience a virtual walkthrough of a building or space before it is constructed. This immersive experience allows stakeholders to visualize the design and make real-time adjustments. VR simulations help architects identify design flaws, assess spatial relationships, and test lighting conditions, ultimately leading to more accurate and user-friendly designs.
4. Optimization and Efficiency
AI algorithms can optimize building designs based on specific criteria, such as energy consumption, material usage, and structural stability. AI can analyze and fine-tune designs to meet performance objectives, resulting in more sustainable and cost-effective buildings. Additionally, AI can assist in automating repetitive design tasks, freeing architects to focus on more creative aspects of the project.
5. Collaboration and Co-Creation
AI facilitates collaboration between architects, engineers, and other stakeholders involved in the design process. Cloud-based AI platforms enable real-time sharing and editing of design data, encouraging seamless communication and feedback exchange. This collaborative approach fosters a more holistic and integrated design process, where each professional's expertise complements the other.
6. Customization and Personalization
AI enables architects to create highly personalized designs that cater to individual needs and preferences. By analyzing user data, AI can generate tailor-made design solutions that consider factors such as homeowner behavior, lifestyle, and cultural influences. Customized designs not only enhance user satisfaction but also contribute to creating spaces that promote well-being and productivity.
7. Environmental Sustainability
With the growing emphasis on sustainable architecture, AI plays a pivotal role in achieving eco-friendly designs. AI-driven simulations can evaluate a building's environmental impact, assess energy consumption, and propose eco-conscious materials and design elements. By integrating AI into the design process, architects can actively contribute to the global effort to reduce carbon footprints and create environmentally responsible structures.
8. Risk Mitigation and Safety
AI algorithms can predict potential design flaws and vulnerabilities in a building's structure, enabling architects to address safety concerns before construction begins. By simulating extreme scenarios and stress-testing designs, AI assists in identifying weaknesses and proposing modifications to ensure the safety and longevity of the structure.
To conclude this section, AI's integration into the design process has ushered in a new era of architectural innovation and efficiency. From data analysis and generative design to augmented reality visualization and sustainable solutions, AI empowers architects to tackle complex challenges, create cutting-edge designs, and optimize their projects in ways that were previously unattainable.
As AI technology continues to evolve, it will undoubtedly play an increasingly vital role in shaping the future of architecture, making it a more sustainable, user-centric, and forward-thinking profession.
Ethical and Social Considerations
As AI continues to advance, concerns arise about its potential impact on the job market and the role of architects. While some fear that AI architecture design might replace human architects, history has shown that technological advancements often create new opportunities and job roles. Instead of replacing architects, AI is more likely to redefine their responsibilities, making them more efficient and focused on creative aspects.
Additionally, it is crucial to consider the ethical implications of relying solely on AI architecture design. Architecture serves people and communities, and human values and cultural sensitivities should always be at the core of any design process. AI's data-driven nature might inadvertently reinforce biases and lack the emotional intelligence necessary for creating inclusive and human-centric spaces.
Case Study: Generating Views With AI for a Residential Building of 2 Floors
As a matter of curiosity and interest, it came into my mind the following essay came to mind:
What if I input a prompt describing a certain project I designed before, to output an AI image generated of it without changing any of the terms, i.e., as it was published already in the post? This is the prompt extracted from the already published post:
"This private residence is located in Btourram, a small village in Caza of Koura- North of Lebanon, about 80 to 85 km away from Beirut and at a height of 300 m above sea level. This village is famous for its old Lebanese traditional architecture houses. To meet the needs of the client and the small reserved-to-built area of the plot, I was obliged to shift the concept of the villa to an aspect ratio of a rectangle of its sizes in different dimensions. As a result of this theory, we obtain a stretched shape of a rectangle with a ratio of approximately 16:9. The fact is: that such a rectangular shape is hard to convert into a good practical —architectural, and functional— living space without facing issues in circulations between rooms and floors (i.e. horizontal and vertical circulations). Even the exterior concept will be difficult to deal comfortably with it. In my opinion, the best solution between the two constraints was the use of this aspect ratio rectangle, which I talk about earlier. As you will see later in the figures down here, it ensures excellent interior functionality while providing a nice view of the architectural concept (...) The villa consists of two floors: 1- Ground Floor that includes a living area + wide reception + dining room and of course a kitchen + a breakfast corner. 2- First Floor of three bedrooms each includes its own private toilet and a family area + kitchenette."
We will be using, in this example, the following platform: PromoterKit - Free Online Marketing Tools. It provides free services for SEO marketers and entrepreneurs and is also an AI-based writer and image generator. All the tools we'll be using are free of charge up to certain limits.
So now, after signing up with your Google account or any working email address, go to Image Generator (freeaikit.com) and then, in the INPUT box, paste in the above text as it is, just to see the results it gives, as shown in the Img.3 below. Occasionally, you can set the image style of the output to fit your preferences; From a drop-down menu, you can choose between
 |
| Img.3- The interface of the platform, © All rights reserved to the owner |
Having this done, you can notice in the resulting output, and depending on the style selected, we get a 3D-model style photo (Img.4), which isn't so bad for our first try.
- Good to note that you may need multiple tries to finally get your goals in AI; the same goes for the Writer assistant.
As we analyze the given data in the INPUT box, we will realize that we did miss some principal descriptions that explain the reason behind the inaccuracy of the image that we just got.
 |
| Img.4- The resulting output, generated with AI. |
In the facts, the description of the location was somewhat incomplete, as we can read: "This private residence is located in Btourram, a small village in the Caza of Koura- North of Lebanon, about 80 to 85 km away from Beirut and at a height of 300 m above sea level. This village is famous for its old Lebanese traditional architecture houses. etc..." was in reality embodied in the Output:
As we can see clearly, it is a provincial and rustic region surrounded by nature and various landscapes (...) Additionally, the roof is designed with a traditional style exactly as was given in the INPUT.
What I wanted to say here is that the description given when prompting for an AI image generation is very important, and plays the main role in the Output results. So then, how to modify the input to meet our expectations?
Follow the steps below:
- First, let us mention in our input text that we want only a 3D architectural presentation; so then, we need to select the 3D-Model from the image style menu.
- Next, for the house plan to fit properly within the lot's setbacks and limits, we need to determine exactly what the rectangle measurements are for the layout to fit inside. In this case, the best dimensions of the specified rectangle are (17.00 x 6.50 meters) approximately. — Refer to the documentation files in the mentioned Post, to be introduced to the shape of lot No. 519 in Btouram, Koura, to work accordingly.
- We need to make the AI Image Generator take into account the potential issue that usually occurs in the flow between the rooms within the one-level floor (horizontal) and between the two floors (vertical circulation), and fix it properly.
- Keep the architectural layout description almost the same as before, with slight changes as follows: "The villa consists of two connected floors: 1- Ground Floor that includes a lobby entrance and an entry hall that leads as well to the second floor via stairs, a living area + wide reception + dining room, and of course a kitchen + a breakfast corner. 2- The first Floor of three bedrooms includes its own private toilet, a family area + a kitchenette."
- It should also include some other obligations as follows: All the previously cited functions should not exceed the pre-defined boundaries of the (17.00 x 6.50 meters) defined earlier in this section. The design should replicate the Lebanese traditional style with its minimal features but embrace the modern lifestyle.
The final INPUT should meet the following testing or at least comply with its content:
"It is a private residence in Btourram, a small village in Caza of Koura- North of Lebanon, about 80 to 85 km away from Beirut and at a height of 300 m above sea level. This village is famous for its old Lebanese traditional architecture houses. We need the generated image to be an architectural 2D drawing image style and presented in 2 floors levels as follows: The villa consists of two connected floors: 1- Ground Floor that includes a lobby entrance and an entry hall that leads as well to the second floor via stairs, a living area + wide reception + dining room and of course a kitchen + a breakfast corner. 2- The first Floor of three bedrooms includes its own private toilet, a family area + a kitchenette. It is beneficial to consider the potential issue that usually occurs in the flow between the rooms within the one-level floor (horizontal) and between the two floors (vertical circulation) and fix it properly. The best dimensions for the layout to fit are inside a specified rectangle of (17.00 x 6.50 meters) approximatively. Interior and exterior designs must achieve the following criteria: replicate Lebanese traditional style while incorporating contemporary concept style."
 |
| Img.5- Another sample for the same project with a more expressive description, generated by freeaikit.com |
As we can see clearly, the image generated is now more expressive and clearer; and, more importantly, it is more related to the INPUT text in the description. To conclude this open test, we can come up with the following rule: the more you give details to prompt your image, the more you will get an accurate output of your subject.
⚠ An Important Notice regarding the Output
However, it is worth mentioning that creating 2D architectural plan-section drawings requires specialized software and knowledge of architecture and design principles; it still cannot be realized with a standard Image Generator in the market today. There are other AI models and tools specifically designed for generating and assisting with architectural drawings, but they are generally separate from language models like GPT-3.5.
If you need assistance with architectural plan drawings, it's best to use relevant architectural software or consult with a professional architect or designer who can create the drawings based on your requirements and specifications.
Are you interested in generating 2D architectural drawings other than 3D visual renders?
The Creative Element: Can AI Truly Innovate?
While AI can analyze existing architectural styles and trends, true creativity requires the capacity to think beyond existing conventions and generate original, groundbreaking ideas. Human intuition, emotions, and empathy play a crucial role in architecture as they facilitate the understanding of clients' needs, cultural nuances, and the human experience within a space.
AI architecture design can be a valuable assistant in the creative process, generating options based on data and existing concepts. However, the essence of creativity lies in the ability to break boundaries, challenge norms, and envision designs that inspire and evoke emotions. This unique human touch in architecture is something that AI, at its current stage, cannot replicate.
 |
| Img.2- Virtual Grayscale Photo of a Dome designed with AI, Photo by Noureldin Younis |
Final Thoughts: The Future of Architectural Practice
The future of architectural practice is undoubtedly intertwined with AI architecture design. As AI technology progresses, architects will need to adapt their skills and embrace this transformative force in the industry. Rather than fearing job displacement, architects can leverage AI to streamline tasks, expand their creative potential, and enhance collaboration with clients, engineers, and other stakeholders.
Ultimately, the true power of AI in architecture lies in its collaboration with human architects. By combining the cognitive capabilities of AI with the emotional intelligence and creativity of architects, the field can achieve unprecedented heights of innovation, sustainability, and human-centric design.
.png)







